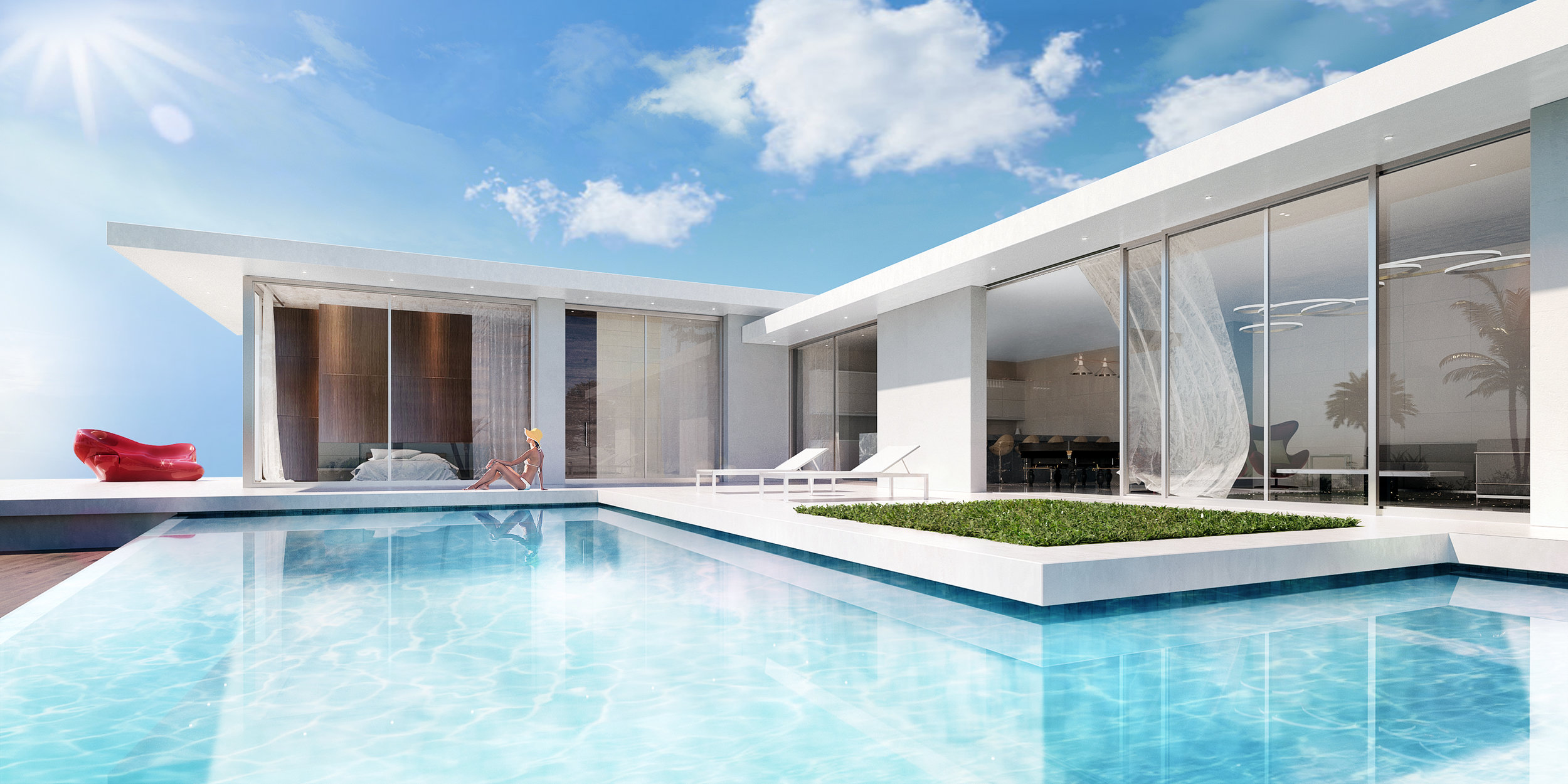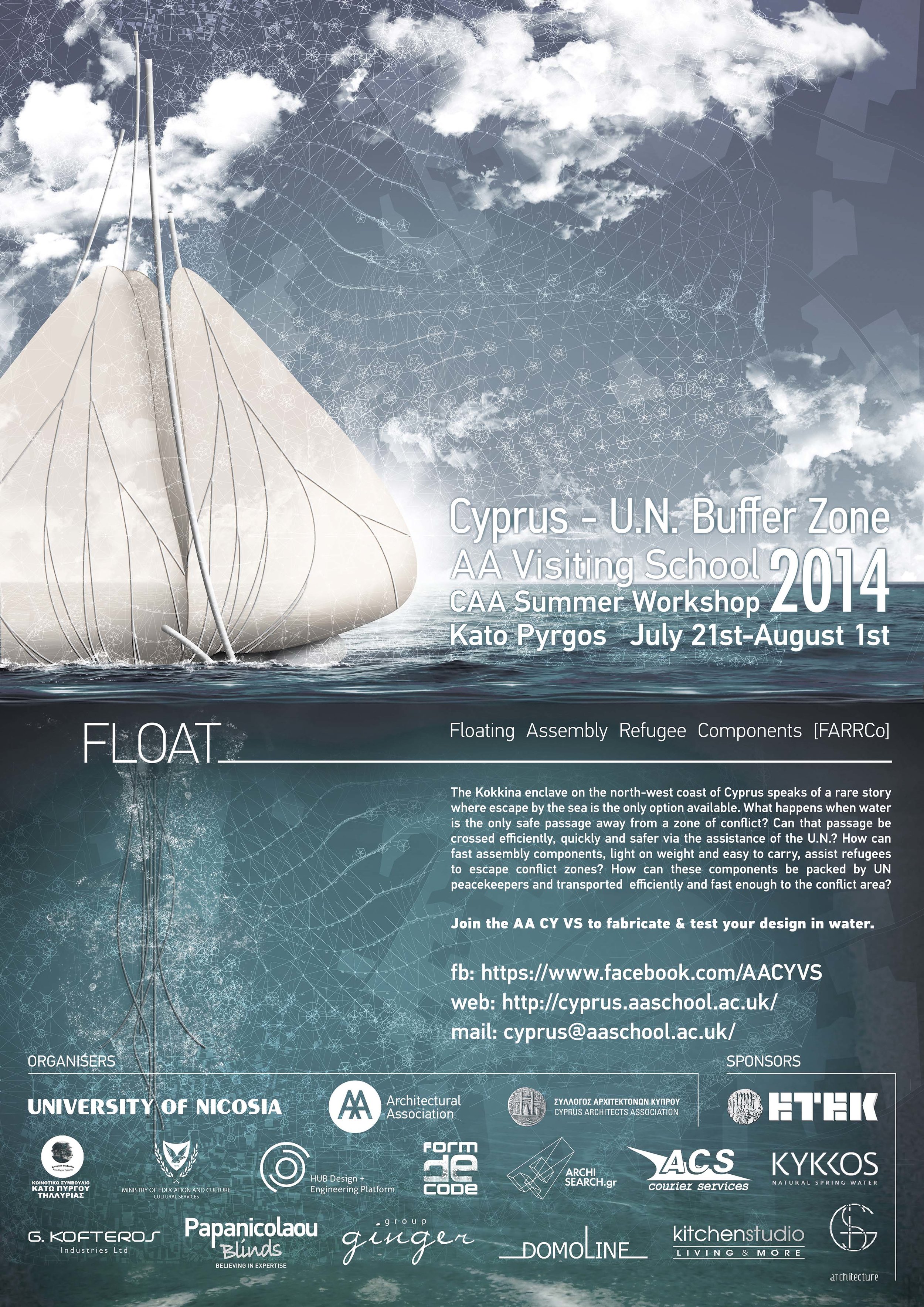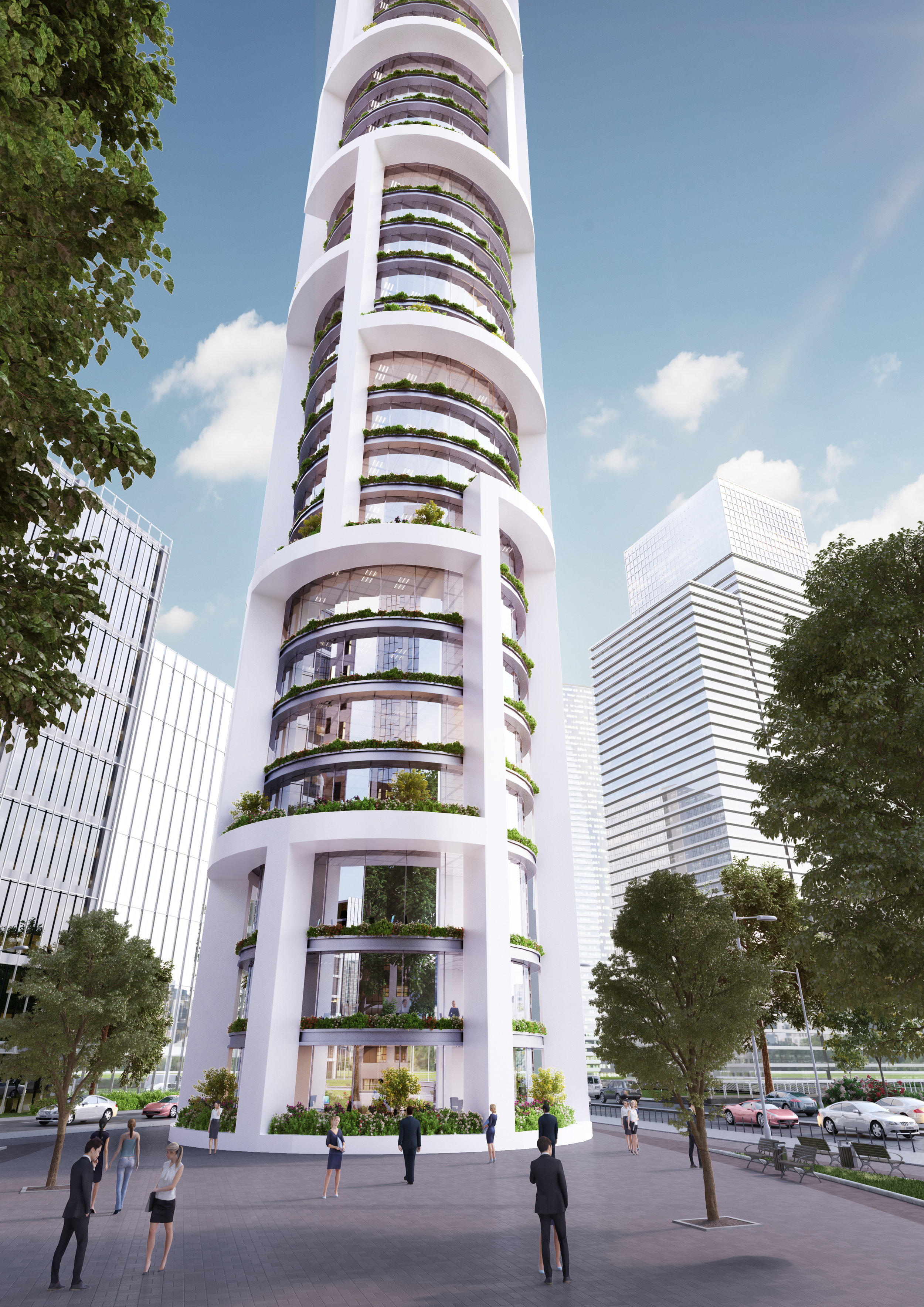Celebrating architecture all over the world
“It is not a matter of understanding, it’s a matter of feeling”
Villa Olympea
Embedded within the topography, the composition is formed of 2 L-shaped structures interacting on the ground floor, creating an internal green patio that can be visible from anywhere in the house
Villa Attie
Located in Faqra Lebanon, the design strategy used in this project created an accessibility to the house from two sides; the upper road and the road bellow
Villa Y.O in K.S.A
The multistory house is designed around an L-shape mass plan with complex details. More information will be posted soon
Villa Khoury
Columbine Residential Resort
The design of this 40.000m2 project on a sloped land is based on maintaining the mountains slope to have a minimum impact on excavating the land
A 250m2 villa located in Cyprus, housing 4 master bedrooms, an open kitchen hosting an island that faces a billiard, cigar and wine area
Beirut waterfront interior
The Stadium
Competition project; The shape of the stadium emerged from an interaction between two forces, the flow of energy of the circulation in the sites surroundings, and the flow of circulation created from the site boundaries.
Cubitum Tower
Competition project; Cubitum tower is poised to become a new city landmark; it embodies beauty and sophistication. The use of parametric software involved in the structure gives the building different depth to appreciate.
Tornado Tower
Competition project; The circular shape gives the possibility for each apartment to have a 180 degree view of the city, and the bigger apartments to have a 360 degree view
Smart tile
Mountain Residence
The parametric structure of the facade allows the residents to admire the breathtaking view that the site offers. The combination of metal and wood along with triple glazing windows created a robust structure yet very light to the eyesight
The Smart tile is an innovative product that will lead you to your destination through light. Once you connect your smartphone a color of light will be assigned to you that will guide you trough your destination
Penthouse Interior
The design scheme is based on reflecting the different personalities of the clients and their individuality. The rich color palette will be mixed with bright and vivid accents to create a warm and inviting space, using the most luxurious materials on today's market
Land of the Phoenix
The multi-residential resort on a sloped land is located in the northern part of Lebanon, hosting 22 Luxurious villas and 300 chalets in perfect harmony with the land
Waterfront City Residence
Relocating existing walls to meet the clients lifestyle and choosing a dark and rich color palette for the resultant big spaces look solid and opulent. Some raw bright material will be added such as golden modern lamps to gain a glamorous and sophisticated look
Chabros Exhibition Stand
The objective of the competition was to design two wooden stands facing each other in two 3 x 5 meters rectangles, with an alley of 2 meters in between, showing the possibilities of design using the wood material, within the stands itself and within the furniture exhibited.
Digital Fabrication
A series of small and large scale models that were built with modern techniques such as 3d printing, laser cutting and CNC milling at IAAC Barcelona
Velvet Tower
Competition project; The all glass façade tower designed in fluid shapes merges perfectly with the sites surroundings, a sandy beach in southern California. The proposal was submitted for the office towers award in the archiguru competition in 2016
AA VS CY
Educational Project; By 2100, the overall level of the Mediterranean could rise between 3–61 cm as a result of the effects of climate change This could have adverse effects on populations across the Mediterranean:
Rising sea levels will submerge parts of Malta. Rising sea levels will also mean rising salt water levels in Malta’s groundwater supply and reduce the availability of drinking water
A 30 cm (12 in) rise in sea level would flood 200 square kilometers of the Nile Delta, displacing over 500,000 Egyptians.
Kipina Nurseries
After 2 years as franchisee architects of the leaders in childhood education, we are very pleased to deliver our 16th Kipinä Nursery and pre-school project. Kipinä’s standards relies on safety, aesthetics, and function.
MBR GmbH Hangar
The project consists of 2 open spaces of 18 x 18 meters with offices linked to each space. The materials used are AllucoBond and painted steel. The mixing of the three colors makes it appealing when approched from the streets.
Jezzine hills
Reformation of 3 houses in Jezzine into two Triplexes per building with terraces. Regional materials were used for roofing, facade and floor cladding. Under Construction
Sodeco Street Urban Intervention
The Visions Project; Studying the main activity of the street on a 12 month basis showed that 4 out of 6 restaurants were shut down for financial reasons and one of them was occupied by new owners and did not last for 5 month. Something inappropriate in a district that hosts more than 10.000 regular people between the habitants and the employees.
Foch Tower
Kaslik Coastal Road
The Visions Project; Building more active cities by shifting back to pedestrian friendly streets. Enhancing the quality of city sidewalks attracts more pedestrians and helps to create enjoyable public spaces where people want to spend their time, cycle, skate, jog and chat.
Competition project; Located in the center of the city, Foch Tower embodies beauty and sophistication. The Tube shaped structure makes the building visually less imposing on the plaza. The 28 floors holds flower beds making the tower look like a vertical garden. Each floor can enjoy a 360 panorama view of the city.

























